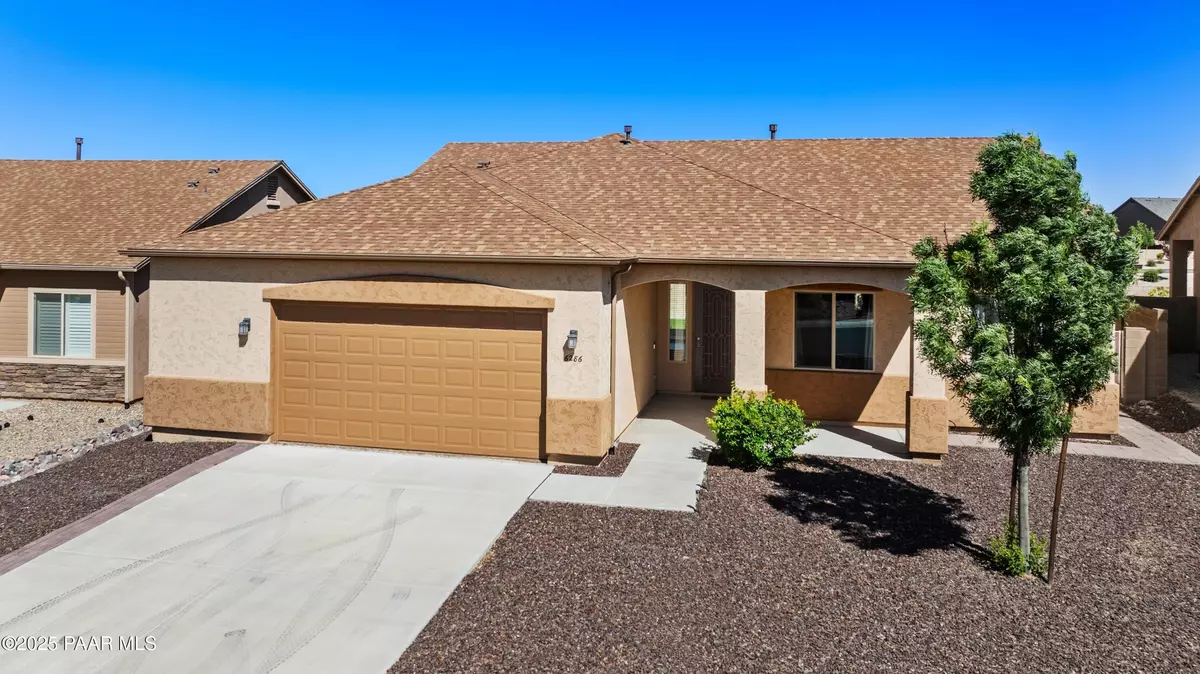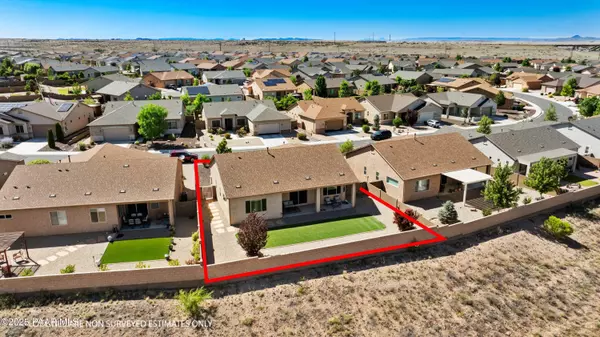Bought with Realty ONE Group Mountain Desert
$489,000
$489,000
For more information regarding the value of a property, please contact us for a free consultation.
3 Beds
2 Baths
1,662 SqFt
SOLD DATE : 11/05/2025
Key Details
Sold Price $489,000
Property Type Single Family Home
Sub Type Single Family Residence
Listing Status Sold
Purchase Type For Sale
Square Footage 1,662 sqft
Price per Sqft $294
Subdivision Granville
MLS Listing ID 1076999
Sold Date 11/05/25
Style Contemporary
Bedrooms 3
Full Baths 1
Three Quarter Bath 1
HOA Fees $62/qua
HOA Y/N true
Year Built 2018
Annual Tax Amount $2,021
Tax Year 2024
Lot Size 9,147 Sqft
Acres 0.21
Property Sub-Type Single Family Residence
Source paar
Property Description
Don't miss seeing THIS standout home in a newer area of desirable Granville in Prescott Valley! From the minute you open the front door, you will get hit with a strong feeling of just how light and bright this home IS!!! Come inside to an open floor plan featuring 10 ft ceilings, 8 ft doors, stylish luxury vinyl flooring with carpet only in bedrooms, modern quartz countertops and contemporary lighting throughout. If you're looking for a home with an exceptionally spacious Primary Suite that includes space for an additional sitting or exercise area along with walk in closet, this is your home! Master bathroom features a walk in shower and double vanity. Enjoy Mountain Views from your front porch or the extended length covered back patio. Easy care backyard features paver patio extension, natural looking artificial grass, mature trees and flagstone steps leading to the side gate. A 2.5 car garage with 4 foot extension rounds out this exceptional home. Granville's fantastic Spur Cross Clubhouse amenities are right close by. Shopping, restaurants and medical all conveniently just a few minutes away too!
Location
State AZ
County Yavapai
Rooms
Other Rooms Laundry Room
Basement Slab
Interior
Interior Features Ceiling Fan(s), Kit/Din Combo, Pantry, Quartz Countertops, High Ceilings, Walk-In Closet(s)
Heating Forced - Gas, Natural Gas
Cooling Ceiling Fan(s), Central Air
Flooring Carpet, Vinyl
Appliance Pantry, Dishwasher, Disposal, Dryer, Gas Range, Microwave, Oven, Refrigerator, Washer
Exterior
Exterior Feature Driveway Concrete, Landscaping-Front, Landscaping-Rear, Level Entry, Sprinkler/Drip, Storm Gutters, Pantry
Garage Spaces 2.5
Fence Back Yard, Privacy
Utilities Available Cable Available, Electricity Available, Natural Gas Available, Underground Utilities, WWT - City Sewer
View Bradshaw Mountain, Glassford Hill, Mountain(s)
Roof Type Composition
Total Parking Spaces 2
Building
Story 1
Structure Type Frame,Stucco
Others
Acceptable Financing Cash, Conventional, FHA, VA
Listing Terms Cash, Conventional, FHA, VA
Read Less Info
Want to know what your home might be worth? Contact us for a FREE valuation!

Our team is ready to help you sell your home for the highest possible price ASAP

GET MORE INFORMATION







