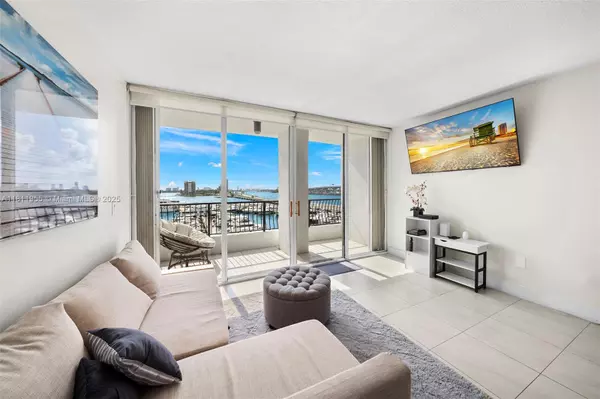$215,000
$215,000
For more information regarding the value of a property, please contact us for a free consultation.
1 Bath
400 SqFt
SOLD DATE : 10/06/2025
Key Details
Sold Price $215,000
Property Type Condo
Sub Type Condominium
Listing Status Sold
Purchase Type For Sale
Square Footage 400 sqft
Price per Sqft $537
Subdivision Venetia Condo
MLS Listing ID A11811955
Sold Date 10/06/25
Style High Rise
Full Baths 1
HOA Fees $1,161/mo
HOA Y/N Yes
Min Days of Lease 365
Leases Per Year 1
Year Built 1980
Annual Tax Amount $3,328
Tax Year 2024
Contingent No Contingencies
Property Sub-Type Condominium
Property Description
Don't miss the opportunity to live the true Miami waterfront resort lifestyle in this charming studio at the Venetia, w/ direct water and marina views. The unit features many conveniences, incl. updated kitchen & bathroom, spacious balcony w/ stunning bay, city and marina views, and hurricane shutters. Enjoy this full-amenity building with 24-hour concierge, racquetball/tennis courts, gym/spa facilities, hair salon, sports bar, water taxi stop & marina. Enjoy a scenic jogging path to Margaret Pace Park and Venetian Causeway, museums and sports/concert arena and all the way to Brickell. Walkability to Margaret Pace Park, Publix, many restaurants & stores, Wynwood and soon the 33-acre Underdeck Park & easy access to Miami Beach! Seller pays special assessment at asking price. Will not last!
Location
State FL
County Miami-dade
Community Venetia Condo
Area 32
Interior
Interior Features Built-in Features, Closet Cabinetry, Living/Dining Room, Main Living Area Entry Level, Tub Shower, Walk-In Closet(s), Bar
Heating Central, Electric
Cooling Central Air, Electric
Flooring Tile
Window Features Blinds
Appliance Electric Range, Microwave, Refrigerator
Laundry Common Area
Exterior
Exterior Feature Balcony, Storm/Security Shutters
Garage Spaces 1.0
Pool Association, Heated
Utilities Available Cable Available
Amenities Available Marina, Fitness Center, Laundry, Pool, Spa/Hot Tub, Tennis Court(s), Trash, Elevator(s)
Waterfront Description Bayfront,Intracoastal Access
View Y/N Yes
View Bay, Canal, Intercoastal, Ocean, Water
Porch Balcony, Open
Garage Yes
Private Pool Yes
Building
Faces East
Architectural Style High Rise
Structure Type Block
Schools
Elementary Schools Wheatley; Phyllis
Middle Schools De Diego; Jose
High Schools Washington; Brooker T
Others
Pets Allowed Conditional, Yes
HOA Fee Include Association Management,Amenities,Common Areas,Cable TV,Insurance,Laundry,Maintenance Grounds,Maintenance Structure,Parking,Pool(s),Recreation Facilities,Sewer,Security,Trash,Water
Senior Community No
Restrictions Corporate Buyer OK,Exterior Alterations,Okay to Lease 1st Year,OK To Lease
Tax ID 01-32-31-052-0350
Security Features Closed Circuit Camera(s),Elevator Secured,Key Card Entry,Lobby Secured,Fire Sprinkler System
Acceptable Financing Cash, Conventional
Listing Terms Cash, Conventional
Financing Cash
Special Listing Condition Listed As-Is
Pets Allowed Conditional, Yes
Read Less Info
Want to know what your home might be worth? Contact us for a FREE valuation!

Our team is ready to help you sell your home for the highest possible price ASAP

Bought with Keller Williams Eagle Realty
GET MORE INFORMATION







