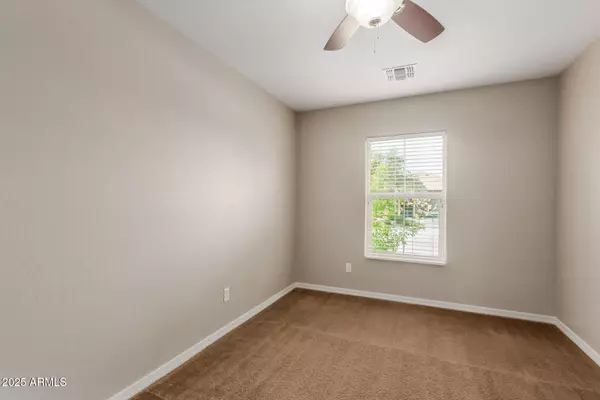$524,000
$528,000
0.8%For more information regarding the value of a property, please contact us for a free consultation.
3 Beds
2.5 Baths
2,580 SqFt
SOLD DATE : 08/27/2025
Key Details
Sold Price $524,000
Property Type Single Family Home
Sub Type Single Family Residence
Listing Status Sold
Purchase Type For Sale
Square Footage 2,580 sqft
Price per Sqft $203
Subdivision Signal Butte Estates
MLS Listing ID 6888538
Sold Date 08/27/25
Style Ranch
Bedrooms 3
HOA Fees $118/mo
HOA Y/N Yes
Year Built 2015
Annual Tax Amount $2,147
Tax Year 2024
Lot Size 5,176 Sqft
Acres 0.12
Property Sub-Type Single Family Residence
Source Arizona Regional Multiple Listing Service (ARMLS)
Property Description
Welcome to this stunning two-story home featuring a versatile loft and a spacious bonus room perfect for a home office or play area. Enjoy an open and functional floor plan ideal for entertaining and everyday living. The kitchen boasts brand new appliances, and the home has been freshly painted inside for a bright, move-in-ready feel. Step outside to your private oasis with a sparkling pool, complete with a new pool vacuum and recently serviced pool equipment. HOA has also been paid in full for the year.
Don't miss this wonderful home offering comfort and plenty of space for everyone.
Location
State AZ
County Maricopa
Community Signal Butte Estates
Direction From US-60, head north to Signal Butte Rd, turn right on E Calypso Ave (Copperstone sign), turn right on E Crescent Ave. Property will be on the right.
Rooms
Other Rooms Loft
Master Bedroom Split
Den/Bedroom Plus 5
Separate Den/Office Y
Interior
Interior Features High Speed Internet, Double Vanity, Upstairs, Eat-in Kitchen, Breakfast Bar, 9+ Flat Ceilings, Kitchen Island, Pantry, Full Bth Master Bdrm, Separate Shwr & Tub, Laminate Counters
Heating Natural Gas
Cooling Central Air, Ceiling Fan(s), Programmable Thmstat
Flooring Carpet, Vinyl
Fireplaces Type None
Fireplace No
Window Features Dual Pane
SPA None
Exterior
Exterior Feature Storage
Parking Features Garage Door Opener, Direct Access
Garage Spaces 2.0
Garage Description 2.0
Fence Block
Pool Fenced
Community Features Playground
Roof Type Tile
Accessibility Bath Lever Faucets
Porch Covered Patio(s), Patio
Private Pool Yes
Building
Lot Description Desert Front, Gravel/Stone Front, Gravel/Stone Back
Story 2
Builder Name KB HOMES
Sewer Public Sewer
Water City Water
Architectural Style Ranch
Structure Type Storage
New Construction No
Schools
Elementary Schools Patterson Elementary
Middle Schools Fremont Junior High School
High Schools Skyline High School
School District Mesa Unified District
Others
HOA Name COPPERSTONE
HOA Fee Include Maintenance Grounds
Senior Community No
Tax ID 220-73-864
Ownership Fee Simple
Acceptable Financing Cash, Conventional, FHA, VA Loan
Horse Property N
Disclosures Agency Discl Req
Possession Close Of Escrow
Listing Terms Cash, Conventional, FHA, VA Loan
Financing FHA
Read Less Info
Want to know what your home might be worth? Contact us for a FREE valuation!

Our team is ready to help you sell your home for the highest possible price ASAP

Copyright 2025 Arizona Regional Multiple Listing Service, Inc. All rights reserved.
Bought with A.Z. & Associates






