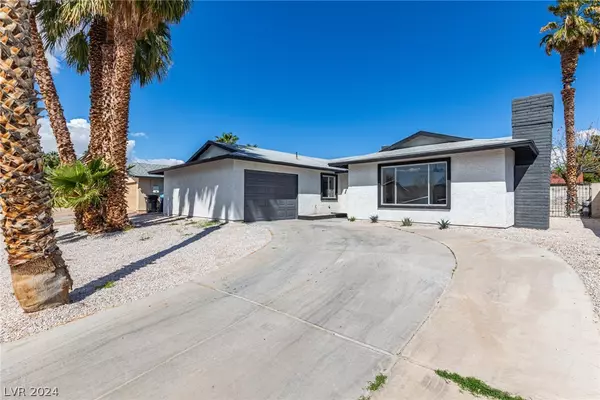$420,000
$419,998
For more information regarding the value of a property, please contact us for a free consultation.
3 Beds
2 Baths
1,728 SqFt
SOLD DATE : 06/28/2024
Key Details
Sold Price $420,000
Property Type Single Family Home
Sub Type Single Family Residence
Listing Status Sold
Purchase Type For Sale
Square Footage 1,728 sqft
Price per Sqft $243
Subdivision Diamond Head
MLS Listing ID 2577185
Sold Date 06/28/24
Style One Story
Bedrooms 3
Full Baths 2
Construction Status Good Condition,Resale
HOA Y/N No
Year Built 1980
Annual Tax Amount $1,657
Lot Size 6,534 Sqft
Acres 0.15
Property Sub-Type Single Family Residence
Property Description
Welcome to this captivating 3-bedroom, 2-bath residence, a perfect blend of comfort and style! Discover an inviting living room with a soothing palette, attractive wood-look flooring, and a warm fireplace that promises cozy evenings with loved ones. The impeccable kitchen comes with pristine quartz counters, chic white shaker cabinets, stainless steel appliances, a handy pantry, and an island with a breakfast bar for quick meals or morning coffee. You'll also find a versatile den perfect for an office or creative space. The primary bedroom features soft carpeting, sliding door access to the backyard for seamless indoor-outdoor living, a walk-in closet, and a private bathroom with dual sinks. Venture outside to the backyard, boasting a covered patio for al fresco dining, a relaxing spa, and a sparkling pool for a refreshing escape from the heat. This gem will sell fast!
Location
State NV
County Clark
Zoning Single Family
Direction Head east on E Bonanza Rd, Turn right onto Marion Dr, Turn right onto Julene Ct. The property will be on the right.
Interior
Interior Features Bedroom on Main Level, Ceiling Fan(s), Primary Downstairs
Heating Central, Electric
Cooling Central Air, Electric
Flooring Carpet, Laminate
Fireplaces Number 1
Fireplaces Type Living Room, Wood Burning
Furnishings Unfurnished
Fireplace Yes
Appliance Electric Range, Disposal, Microwave
Laundry Electric Dryer Hookup, Main Level
Exterior
Exterior Feature Patio, Private Yard
Parking Features Attached, Garage, Garage Door Opener, Private
Garage Spaces 2.0
Fence Block, Back Yard
Pool In Ground, Private
Utilities Available Electricity Available
Amenities Available None
View Y/N No
Water Access Desc Public
View None
Roof Type Composition,Shingle
Street Surface Paved
Porch Covered, Patio
Garage Yes
Private Pool Yes
Building
Lot Description Landscaped, Rocks, < 1/4 Acre
Faces South
Story 1
Sewer Public Sewer
Water Public
Construction Status Good Condition,Resale
Schools
Elementary Schools Edwards, Elbert, Edwards, Elbert
Middle Schools Robinson Dell H.
High Schools Eldorado
Others
Senior Community No
Tax ID 140-32-111-073
Ownership Single Family Residential
Acceptable Financing Cash, Conventional, FHA, VA Loan
Listing Terms Cash, Conventional, FHA, VA Loan
Financing Conventional
Read Less Info
Want to know what your home might be worth? Contact us for a FREE valuation!

Our team is ready to help you sell your home for the highest possible price ASAP

Copyright 2025 of the Las Vegas REALTORS®. All rights reserved.
Bought with Evelyn Meza BHHS Nevada Properties
GET MORE INFORMATION







