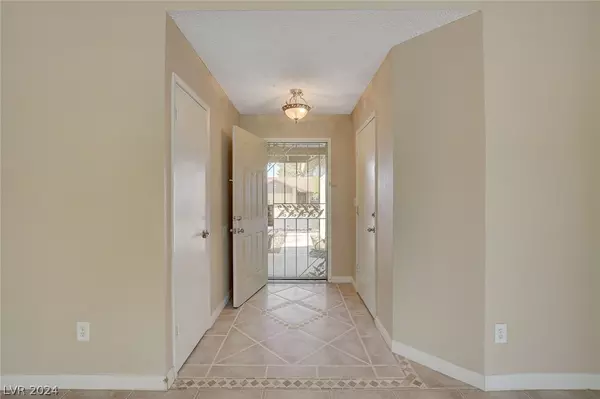$375,000
$374,900
For more information regarding the value of a property, please contact us for a free consultation.
3 Beds
2 Baths
1,219 SqFt
SOLD DATE : 05/13/2024
Key Details
Sold Price $375,000
Property Type Single Family Home
Sub Type Single Family Residence
Listing Status Sold
Purchase Type For Sale
Square Footage 1,219 sqft
Price per Sqft $307
Subdivision Sunrise View Estates Tr 1
MLS Listing ID 2575669
Sold Date 05/13/24
Style One Story
Bedrooms 3
Full Baths 2
Construction Status Good Condition,Resale
HOA Y/N No
Year Built 1984
Annual Tax Amount $1,074
Lot Size 6,969 Sqft
Acres 0.16
Property Sub-Type Single Family Residence
Property Description
Enjoy endless sunrises with mountain views and sunsets toward the city. The large backyard is perfect for you to build your dream oasis and enjoy outdoor activities. Desirable 1 story floor plan comes with all new stainless-steel appliances and washer-dryer making it easy to move in and start enjoying your new home. The comfort of an open family room leading to the kitchen and dining area creates a convenient flow to keep everyone together. Primary bedroom is located on the back of the home allowing separation from the secondary bedrooms. Rest easy knowing that the homes HVAC was replaced within the last 4 years and new exterior paint on the entire home completed in March. For those who love to spend time on projects take advantage of the oversized garage allowing space for you to enjoy your hobbies.
Location
State NV
County Clark
Zoning Single Family
Direction East on Owens from Nellis, past Linn, rt. on Sunrise View, Left on Desert Sun, home is on the Left side of street.
Interior
Interior Features Bedroom on Main Level, Ceiling Fan(s), Primary Downstairs, Window Treatments
Heating Central, Gas
Cooling Central Air, Electric
Flooring Carpet, Ceramic Tile
Fireplaces Number 1
Fireplaces Type Family Room, Wood Burning
Furnishings Unfurnished
Fireplace Yes
Window Features Blinds,Double Pane Windows
Appliance Dryer, Disposal, Gas Range, Microwave, Refrigerator, Washer
Laundry Gas Dryer Hookup, In Garage
Exterior
Exterior Feature Private Yard
Parking Features Attached, Garage
Garage Spaces 2.0
Fence Block, Back Yard, Wood
Utilities Available Underground Utilities
Amenities Available None
Water Access Desc Public
Roof Type Asphalt,Tile
Garage Yes
Private Pool No
Building
Lot Description Desert Landscaping, Landscaped, < 1/4 Acre
Faces North
Story 1
Sewer Public Sewer
Water Public
Construction Status Good Condition,Resale
Schools
Elementary Schools Brookman, Eileen B., Brookman, Eileen B.
Middle Schools Bailey Dr William(Bob)H
High Schools Eldorado
Others
Senior Community No
Tax ID 140-27-112-013
Ownership Single Family Residential
Acceptable Financing Cash, Conventional, FHA, VA Loan
Listing Terms Cash, Conventional, FHA, VA Loan
Financing VA
Read Less Info
Want to know what your home might be worth? Contact us for a FREE valuation!

Our team is ready to help you sell your home for the highest possible price ASAP

Copyright 2025 of the Las Vegas REALTORS®. All rights reserved.
Bought with Bryan D. Robles eXp Realty
GET MORE INFORMATION







