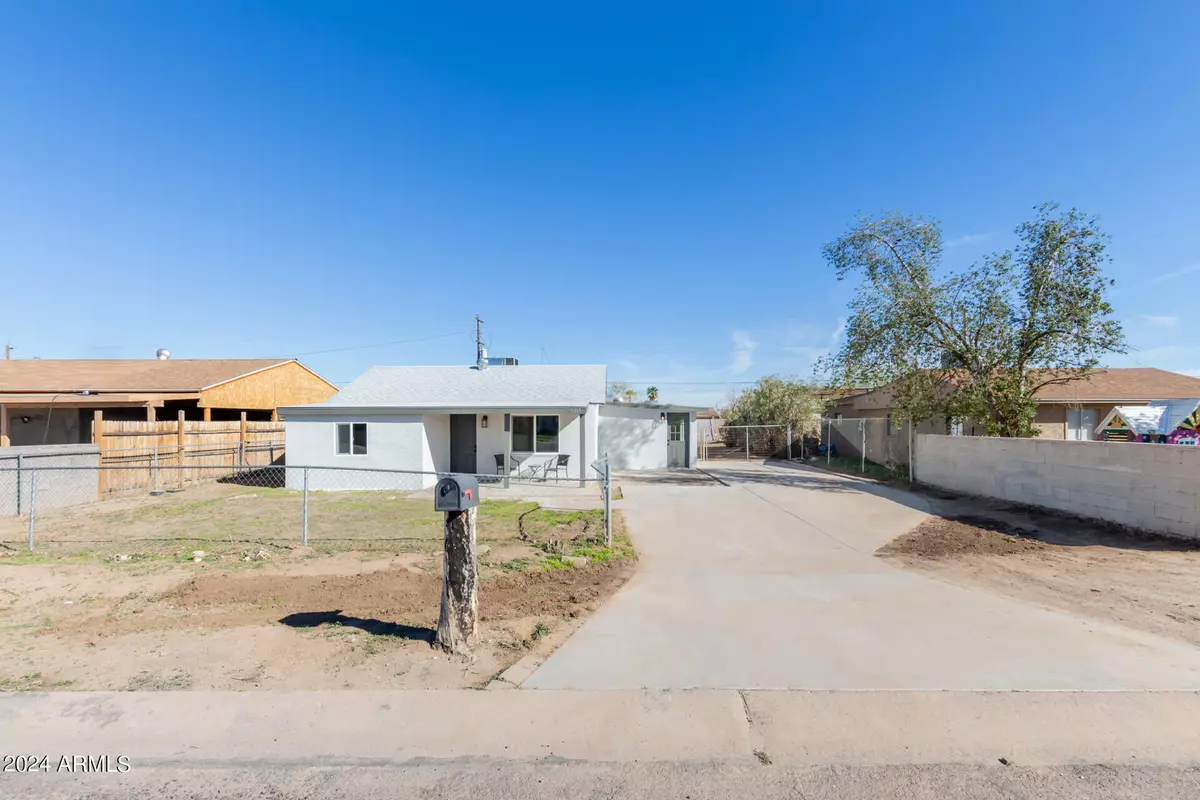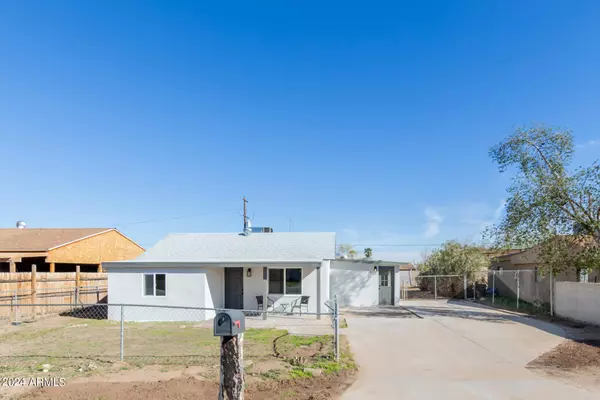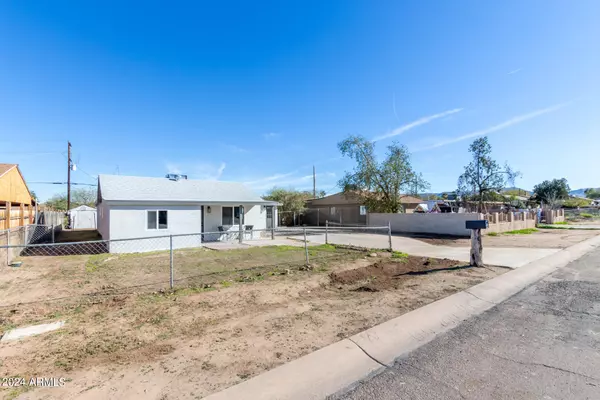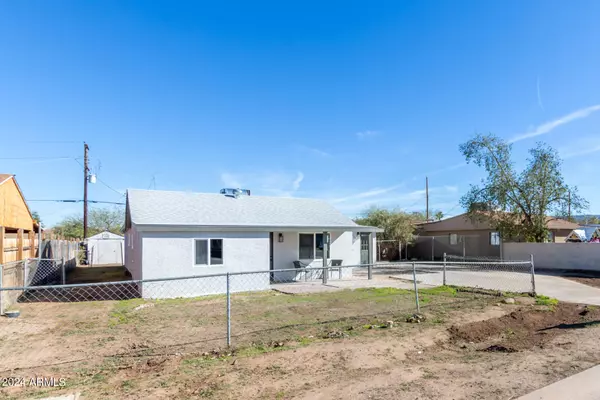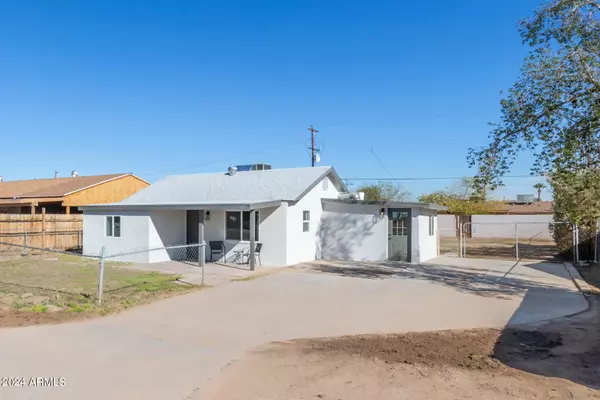$375,000
$374,900
For more information regarding the value of a property, please contact us for a free consultation.
4 Beds
2 Baths
1,392 SqFt
SOLD DATE : 05/13/2024
Key Details
Sold Price $375,000
Property Type Single Family Home
Sub Type Single Family Residence
Listing Status Sold
Purchase Type For Sale
Square Footage 1,392 sqft
Price per Sqft $269
Subdivision Highland Park Sub Plat 2
MLS Listing ID 6657513
Sold Date 05/13/24
Style Ranch
Bedrooms 4
HOA Y/N No
Year Built 1953
Annual Tax Amount $713
Tax Year 2023
Lot Size 7,999 Sqft
Acres 0.18
Property Sub-Type Single Family Residence
Source Arizona Regional Multiple Listing Service (ARMLS)
Property Description
MOVE in or RENT READY DUPLEX Now on the market! Perfect for owner occupied or Investor. Both units are 2bd/1ba tastefully renovated! Interiors boast LVP flooring, fresh paint, dual pane windows, and a soft palette. The bright living rooms invite you to unwind, while the formal dining room is perfect for hosting special occasions. The upscale kitchens display delightful white cabinetry, stainless steel appliances, and sleek quartz counters. All bedrooms provide plush carpets for warmth & comfort underfoot. Lastly, The HUGE backyard and exterior offers relaxing covered patios and a convenient storage shed. Don't waste time!
Location
State AZ
County Maricopa
Community Highland Park Sub Plat 2
Direction Head South on 7th Ave to W Southern Ave. Right onto W Southern Ave. Right onto S 13th Ave. Left onto W Sunland Ave. Right onto S 14th Ave. Home will be on the right.
Rooms
Other Rooms Guest Qtrs-Sep Entrn
Den/Bedroom Plus 4
Separate Den/Office N
Interior
Interior Features High Speed Internet, 9+ Flat Ceilings, No Interior Steps
Heating Electric
Cooling Central Air, Ceiling Fan(s)
Flooring Carpet, Laminate
Fireplaces Type None
Fireplace No
Window Features Dual Pane
SPA None
Laundry Wshr/Dry HookUp Only
Exterior
Exterior Feature Private Yard, Storage
Parking Features Separate Strge Area
Fence Block, Chain Link
Pool No Pool
Roof Type Composition
Porch Covered Patio(s)
Private Pool No
Building
Lot Description Alley, Dirt Back, Grass Front
Story 1
Builder Name Unknown
Sewer Public Sewer
Water City Water
Architectural Style Ranch
Structure Type Private Yard,Storage
New Construction No
Schools
Elementary Schools John R Davis School
Middle Schools Phoenix Coding Academy
High Schools Cesar Chavez High School
School District Phoenix Union High School District
Others
HOA Fee Include No Fees
Senior Community No
Tax ID 105-79-074
Ownership Fee Simple
Acceptable Financing Cash, Conventional, FHA, VA Loan
Horse Property N
Disclosures Agency Discl Req
Possession Close Of Escrow
Listing Terms Cash, Conventional, FHA, VA Loan
Financing FHA
Read Less Info
Want to know what your home might be worth? Contact us for a FREE valuation!

Our team is ready to help you sell your home for the highest possible price ASAP

Copyright 2025 Arizona Regional Multiple Listing Service, Inc. All rights reserved.
Bought with LPT Realty, LLC

