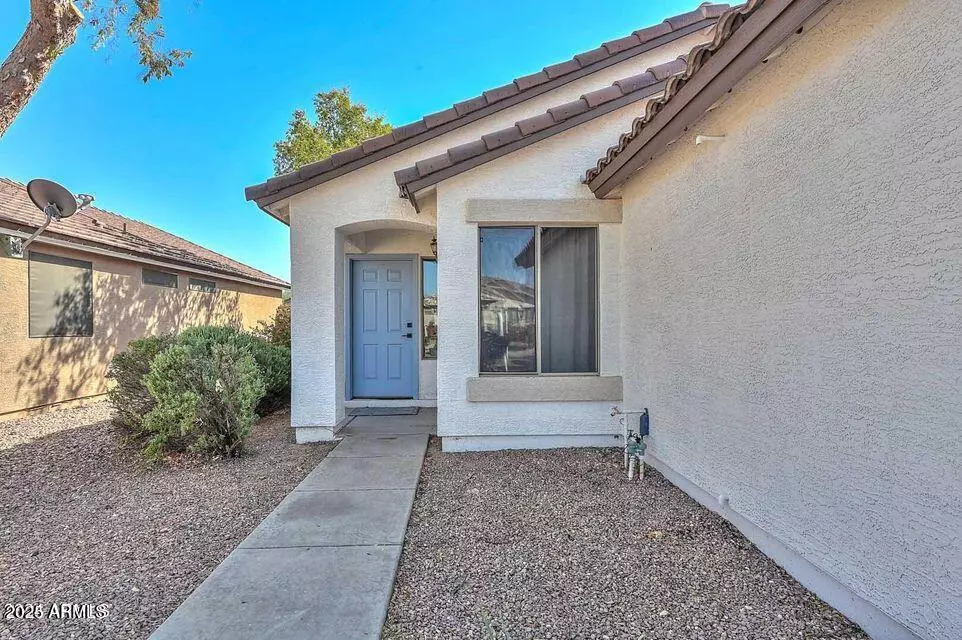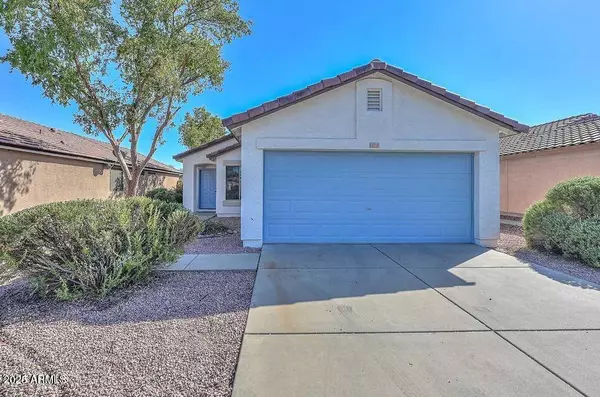
3 Beds
2 Baths
1,190 SqFt
3 Beds
2 Baths
1,190 SqFt
Key Details
Property Type Single Family Home
Sub Type Single Family Residence
Listing Status Active
Purchase Type For Sale
Square Footage 1,190 sqft
Price per Sqft $310
Subdivision Ashton Ranch Unit 4
MLS Listing ID 6950665
Bedrooms 3
HOA Fees $219/qua
HOA Y/N Yes
Year Built 2002
Annual Tax Amount $877
Tax Year 2025
Lot Size 5,175 Sqft
Acres 0.12
Property Sub-Type Single Family Residence
Source Arizona Regional Multiple Listing Service (ARMLS)
Property Description
Welcome to this meticulously maintained and beautifully upgraded 3-bedroom, 2-bathroom residence in a highly sought-after Surprise community. This home is designed for immediate enjoyment
Step inside to an elegant, light-filled space defined by vaulted ceilings and enhanced by premium wood-look tile flooring that flows seamlessly throughout. Attention to detail is evident with upgraded 4-inch base moldings in every room.
The heart of the home is the stunning kitchen, featuring gorgeous granite countertops, a functional layout, and a full suite of sleek stainless steel appliances.
Beyond the home, enjoy a true Arizona lifestyle with access to meticulously maintained community parks and a sparkling community pool. The location is unparalleled
Location
State AZ
County Maricopa
Community Ashton Ranch Unit 4
Area Maricopa
Direction Waddell to Ashton Ranch Parkway, North on Ashton Ranch Parkway to Calavar Rd, Right on Calavar Rd and follow around to Redfield Rd home on the left
Rooms
Den/Bedroom Plus 3
Separate Den/Office N
Interior
Interior Features Granite Counters, Eat-in Kitchen, Vaulted Ceiling(s), Pantry, Full Bth Master Bdrm
Heating Electric
Cooling Central Air
Flooring Tile
Fireplace No
SPA None
Laundry Wshr/Dry HookUp Only
Exterior
Garage Spaces 2.0
Garage Description 2.0
Fence Block
Community Features Playground, Biking/Walking Path
Utilities Available APS
Roof Type Tile
Porch Patio
Total Parking Spaces 2
Private Pool No
Building
Lot Description Gravel/Stone Front, Gravel/Stone Back
Story 1
Builder Name BEAZER HOMES
Sewer Public Sewer
Water City Water
New Construction No
Schools
Elementary Schools Canyon Ridge School
Middle Schools Ashton Ranch Middle School
High Schools Valley Vista High School
School District Dysart Unified District
Others
HOA Name Ashton Ranch HOA
HOA Fee Include Maintenance Grounds
Senior Community No
Tax ID 509-02-516
Ownership Fee Simple
Acceptable Financing Cash, Conventional, FHA, VA Loan
Horse Property N
Disclosures Seller Discl Avail
Possession By Agreement
Listing Terms Cash, Conventional, FHA, VA Loan

Copyright 2025 Arizona Regional Multiple Listing Service, Inc. All rights reserved.
GET MORE INFORMATION







