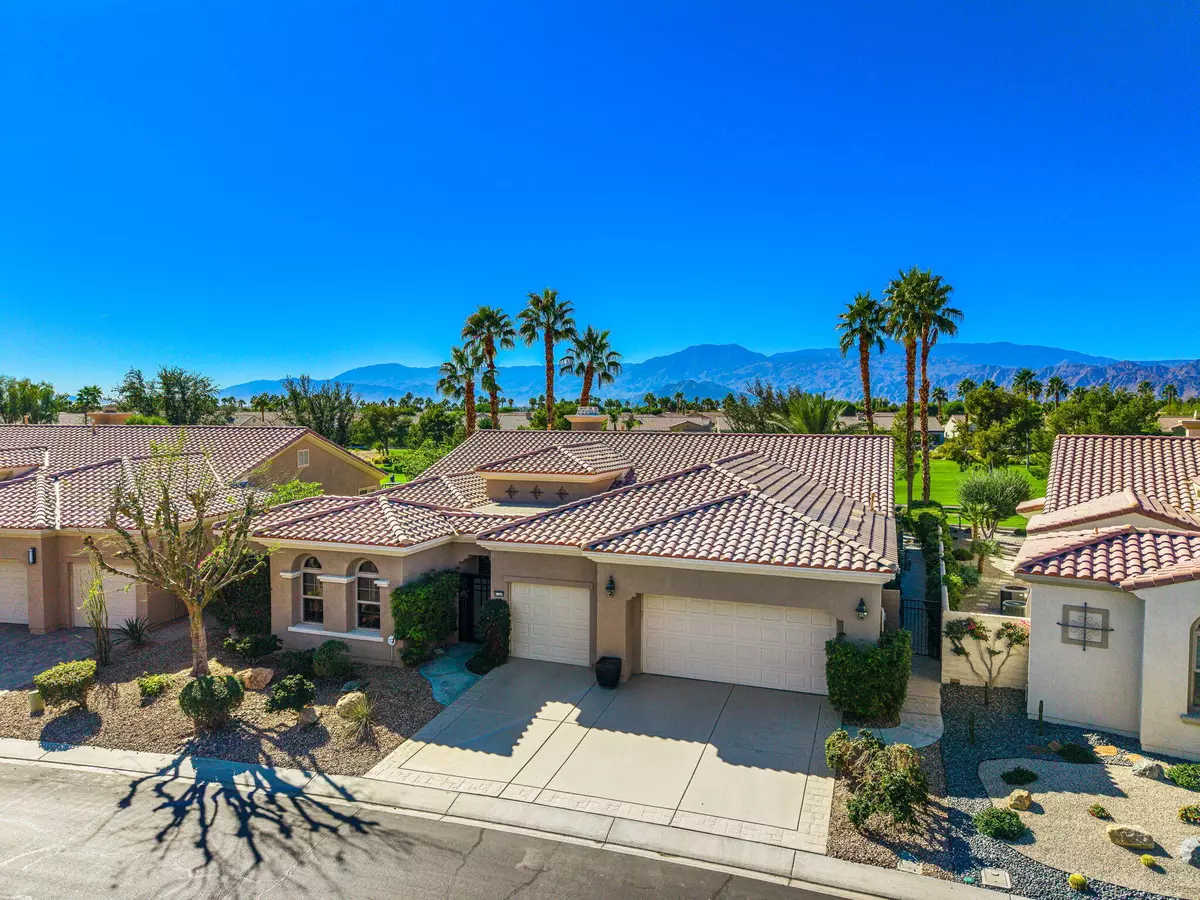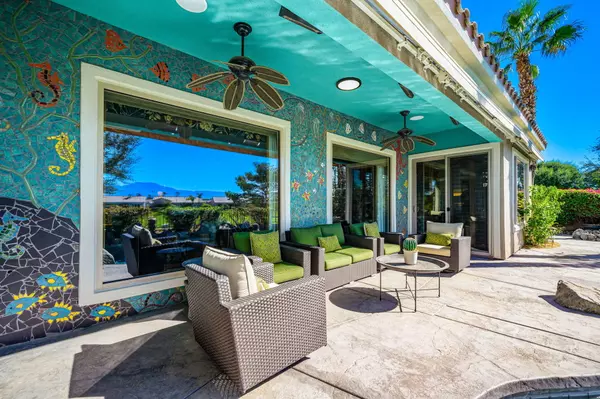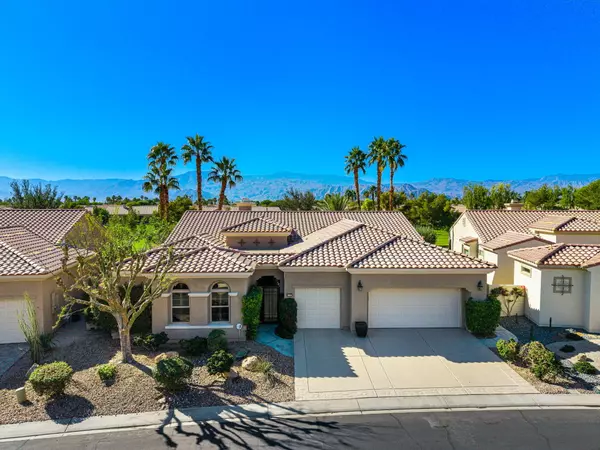
3 Beds
4 Baths
2,971 SqFt
3 Beds
4 Baths
2,971 SqFt
Open House
Sat Nov 29, 12:00pm - 3:00pm
Sun Nov 30, 12:00pm - 3:00pm
Key Details
Property Type Single Family Home
Sub Type Single Family Residence
Listing Status Active
Purchase Type For Sale
Square Footage 2,971 sqft
Price per Sqft $353
Subdivision Sun City Shadow Hills
MLS Listing ID 219138558DA
Style Mediterranean
Bedrooms 3
Full Baths 3
Half Baths 1
Construction Status Updated/Remodeled
HOA Fees $369/mo
Year Built 2006
Lot Size 8,712 Sqft
Property Sub-Type Single Family Residence
Property Description
Location
State CA
County Riverside
Area Indio North Of East Valley
Building/Complex Name Sun City Shadow Hills Community Assoc.
Rooms
Kitchen Gourmet Kitchen, Island, Pantry, Remodeled
Interior
Interior Features Built-Ins, High Ceilings (9 Feet+), Open Floor Plan, Recessed Lighting
Heating Fireplace, Forced Air, Natural Gas
Cooling Ceiling Fan, Central
Flooring Bamboo, Carpet, Tile
Fireplaces Number 1
Fireplaces Type Fire Pit, GasGreat Room
Inclusions Refrigerator, Washer, Dryer, Some Furnishings (included items based upon the offer)
Equipment Ceiling Fan, Dishwasher, Dryer, Garbage Disposal, Microwave, Refrigerator, Washer, Water Softener
Laundry Room
Exterior
Parking Features Attached, Direct Entrance, Door Opener, Driveway, Garage Is Attached, Golf Cart, Oversized, Side By Side
Garage Spaces 6.0
Fence Stucco Wall, Wrought Iron
Pool Community, Gunite, Heated, In Ground, Indoor, Lap Pool, Private
Community Features Community Mailbox, Golf Course within Development
Amenities Available Assoc Maintains Landscape, Assoc Pet Rules, Banquet, Billiard Room, Bocce Ball Court, Card Room, Clubhouse, Controlled Access, Fire Pit, Fitness Center, Golf, Golf - Par 3, Greenbelt/Park, Lake or Pond, Meeting Room, Other Courts, Sport Court, Tennis Courts
View Y/N Yes
View Golf Course, Mountains, Panoramic, Pool
Roof Type Concrete, Tile
Handicap Access No Interior Steps
Building
Lot Description Front Yard, Lot-Level/Flat, Secluded, Single Lot, Utilities Underground
Story 1
Foundation Slab, Quake Bracing
Sewer In Connected and Paid
Water Water District
Architectural Style Mediterranean
Level or Stories One
Structure Type Stucco
Construction Status Updated/Remodeled
Others
Special Listing Condition Standard
Pets Allowed Assoc Pet Rules
Virtual Tour https://app.onepointmediagroup.com/sites/pgnzgqw/unbranded

The information provided is for consumers' personal, non-commercial use and may not be used for any purpose other than to identify prospective properties consumers may be interested in purchasing. All properties are subject to prior sale or withdrawal. All information provided is deemed reliable but is not guaranteed accurate, and should be independently verified.
GET MORE INFORMATION







