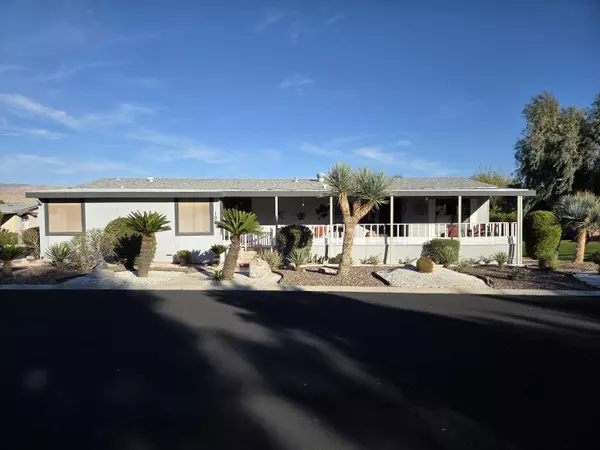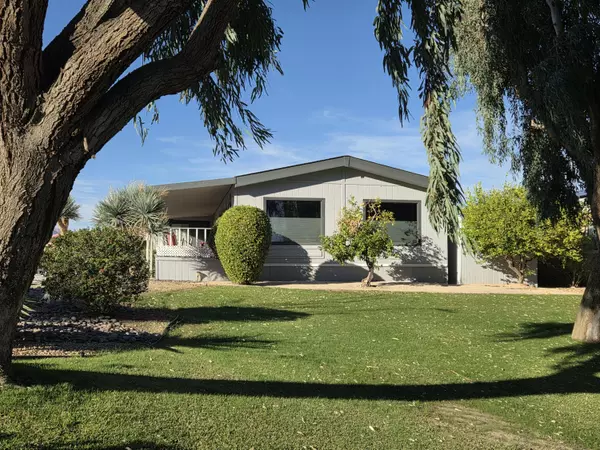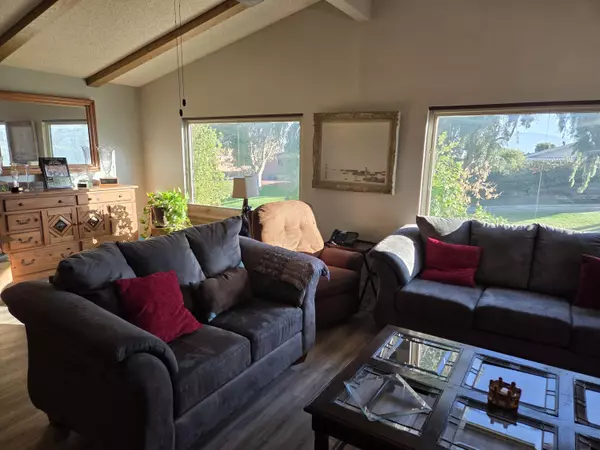
2 Beds
2 Baths
1,440 SqFt
2 Beds
2 Baths
1,440 SqFt
Open House
Sat Nov 29, 1:00pm - 3:00pm
Key Details
Property Type Manufactured Home
Listing Status Active
Purchase Type For Sale
Square Footage 1,440 sqft
Price per Sqft $142
Subdivision Vista Montana
MLS Listing ID 219137847
Style Traditional
Bedrooms 2
Full Baths 1
Three Quarter Bath 1
HOA Fees $300/mo
HOA Y/N Yes
Year Built 1986
Lot Size 4,792 Sqft
Property Description
Location
State CA
County Riverside
Area 340 - Desert Hot Springs
Interior
Heating Central, Forced Air, Natural Gas
Cooling Air Conditioning, Central Air
Furnishings Unfurnished
Fireplace false
Exterior
Exterior Feature Rain Gutters
Pool Community, Exercise, Fenced, Gunite, Heated, In Ground
View Y/N true
View Hills, Mountain(s), Park/Green Belt
Private Pool Yes
Building
Lot Description Premium Lot, Back Yard, Front Yard, Landscaped, Level, Close to Clubhouse, Corner Lot
Story 1
Entry Level One
Sewer In, Connected and Paid
Architectural Style Traditional
Level or Stories One
Others
Senior Community Yes
Acceptable Financing Cash, Cash to New Loan
Listing Terms Cash, Cash to New Loan
Special Listing Condition Standard
GET MORE INFORMATION







