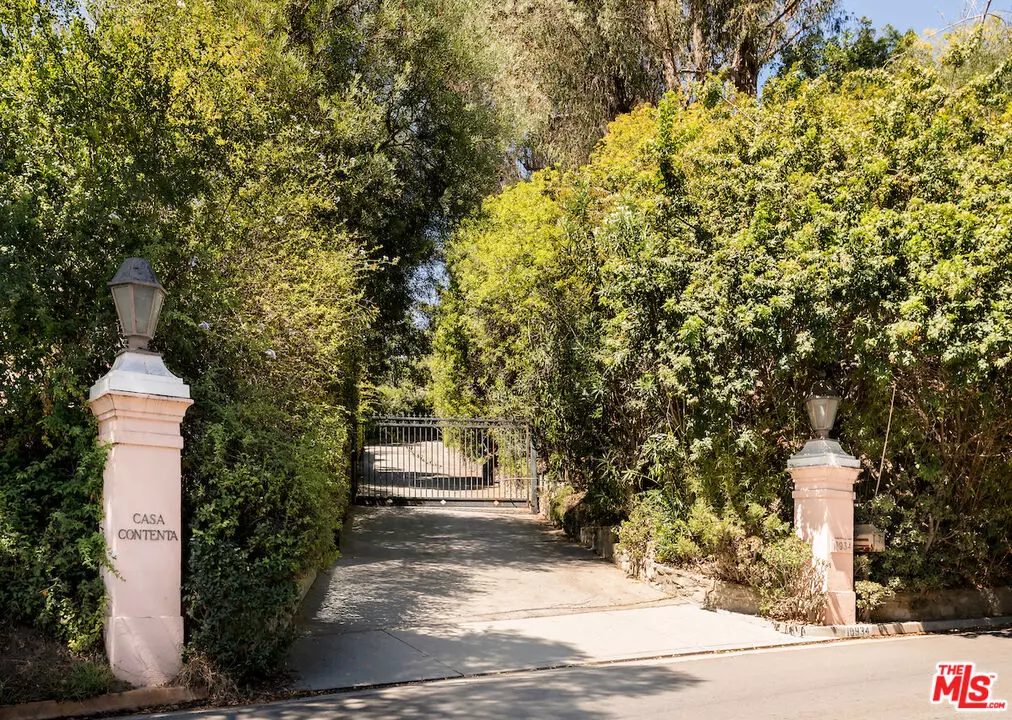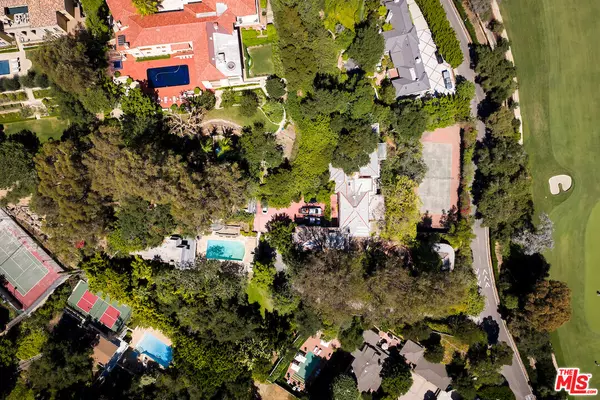
11 Beds
16 Baths
10,868 SqFt
11 Beds
16 Baths
10,868 SqFt
Key Details
Property Type Single Family Home
Sub Type Single Family Residence
Listing Status Active
Purchase Type For Sale
Square Footage 10,868 sqft
Price per Sqft $1,379
MLS Listing ID 25591007
Style Traditional
Bedrooms 11
Full Baths 16
HOA Y/N No
Year Built 1936
Lot Size 1.878 Acres
Acres 1.88
Property Sub-Type Single Family Residence
Property Description
Location
State CA
County Los Angeles
Area Bel Air - Holmby Hills
Zoning LARE20
Rooms
Family Room 1
Other Rooms GuestHouse, Pool House
Dining Room 1
Interior
Heating Central
Cooling Central
Flooring Carpet, Tile, Hardwood
Fireplaces Type Living Room, Den, Exterior
Equipment Alarm System, Barbeque, Built-Ins, Dryer, Freezer, Range/Oven, Refrigerator, Washer, Phone System
Laundry Room
Exterior
Parking Features Garage - 4+ Car, Driveway, Gated
Garage Spaces 5.0
Pool In Ground
View Y/N Yes
View City, Hills, Mountains, Tree Top
Building
Story 2
Architectural Style Traditional
Level or Stories Multi/Split
Others
Special Listing Condition Standard

The information provided is for consumers' personal, non-commercial use and may not be used for any purpose other than to identify prospective properties consumers may be interested in purchasing. All properties are subject to prior sale or withdrawal. All information provided is deemed reliable but is not guaranteed accurate, and should be independently verified.
GET MORE INFORMATION







