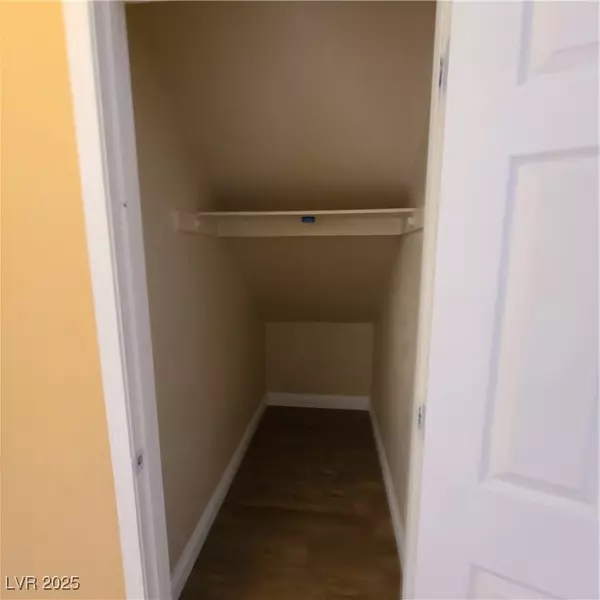
2 Beds
2 Baths
1,020 SqFt
2 Beds
2 Baths
1,020 SqFt
Key Details
Property Type Condo
Sub Type Condominium
Listing Status Active
Purchase Type For Sale
Square Footage 1,020 sqft
Price per Sqft $250
Subdivision Riviera Ranch
MLS Listing ID 2716028
Style Two Story
Bedrooms 2
Full Baths 2
Construction Status Resale
HOA Fees $255/mo
HOA Y/N Yes
Year Built 1990
Annual Tax Amount $756
Lot Size 5,309 Sqft
Acres 0.1219
Property Sub-Type Condominium
Property Description
Location
State NV
County Clark
Community Pool
Zoning Multi-Family
Direction North on US-95, East on Cheyenne, South on Rainbow, West in Villa Del Sol
Interior
Interior Features Bedroom on Main Level, Ceiling Fan(s), Primary Downstairs
Heating Central, Gas
Cooling Central Air, Electric
Flooring Linoleum, Vinyl
Fireplaces Number 1
Fireplaces Type Gas, Living Room
Furnishings Unfurnished
Fireplace Yes
Window Features Double Pane Windows
Appliance Dryer, Disposal, Gas Range, Microwave, Refrigerator, Washer
Laundry Electric Dryer Hookup, Gas Dryer Hookup, Laundry Closet, Main Level, Laundry Room
Exterior
Exterior Feature Patio
Parking Features Assigned, Covered, Detached Carport, Guest
Carport Spaces 1
Fence None
Pool Community
Community Features Pool
Utilities Available Cable Available, Underground Utilities
Amenities Available Barbecue, Playground, Pool
Water Access Desc Public
Roof Type Tile
Porch Patio
Garage No
Private Pool No
Building
Lot Description Desert Landscaping, Landscaped, < 1/4 Acre
Faces North
Story 2
Sewer Public Sewer
Water Public
Construction Status Resale
Schools
Elementary Schools Bunker, Berkeley L., Bunker, Berkeley L.
Middle Schools Molasky I
High Schools Cimarron-Memorial
Others
HOA Name Villa del Sol
HOA Fee Include Maintenance Grounds,Sewer,Trash,Water
Senior Community No
Tax ID 138-15-611-167
Acceptable Financing Cash, Conventional, FHA, VA Loan
Listing Terms Cash, Conventional, FHA, VA Loan
Virtual Tour https://www.propertypanorama.com/instaview/las/2716028

GET MORE INFORMATION







