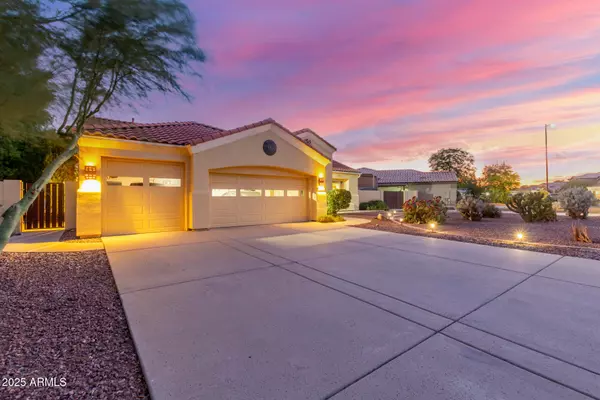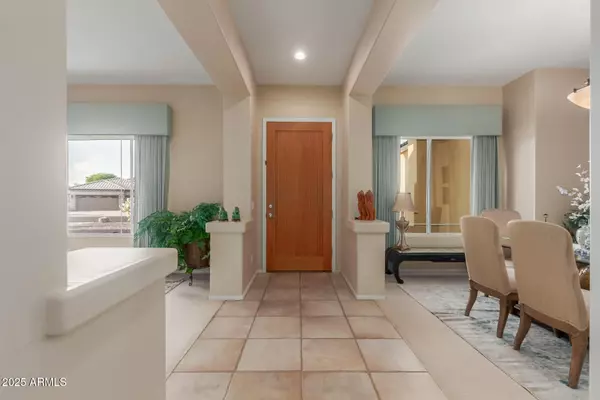4 Beds
3 Baths
2,575 SqFt
4 Beds
3 Baths
2,575 SqFt
Key Details
Property Type Single Family Home
Sub Type Single Family Residence
Listing Status Active
Purchase Type For Sale
Square Footage 2,575 sqft
Price per Sqft $286
Subdivision Arrowhead Valley Unit Three
MLS Listing ID 6906940
Style Santa Barbara/Tuscan
Bedrooms 4
HOA Y/N No
Year Built 1997
Annual Tax Amount $2,933
Tax Year 2024
Lot Size 0.274 Acres
Acres 0.27
Property Sub-Type Single Family Residence
Source Arizona Regional Multiple Listing Service (ARMLS)
Property Description
Location
State AZ
County Maricopa
Community Arrowhead Valley Unit Three
Direction South on 67th Ave, west on Grovers Ave, West on Schmidt St. Home on left.
Rooms
Other Rooms Family Room
Master Bedroom Split
Den/Bedroom Plus 4
Separate Den/Office N
Interior
Interior Features High Speed Internet, Double Vanity, Eat-in Kitchen, No Interior Steps, Vaulted Ceiling(s), Kitchen Island, Pantry, Full Bth Master Bdrm, Separate Shwr & Tub
Heating Mini Split, Natural Gas
Cooling Central Air, Ceiling Fan(s), Mini Split, Programmable Thmstat
Flooring Carpet, Tile
Fireplaces Type 1 Fireplace, Living Room, Gas
Fireplace Yes
Window Features Solar Screens,Dual Pane
SPA None
Laundry Wshr/Dry HookUp Only
Exterior
Exterior Feature Misting System, Private Yard
Parking Features RV Access/Parking, RV Gate, Garage Door Opener, Direct Access, Attch'd Gar Cabinets
Garage Spaces 3.0
Garage Description 3.0
Fence Block
Landscape Description Irrigation Back, Irrigation Front
Community Features Biking/Walking Path
Roof Type Tile
Porch Covered Patio(s), Patio
Private Pool true
Building
Lot Description Desert Front, Cul-De-Sac, Gravel/Stone Back, Synthetic Grass Back, Auto Timer H2O Front, Auto Timer H2O Back, Irrigation Front, Irrigation Back
Story 1
Builder Name UNK
Sewer Public Sewer
Water City Water
Architectural Style Santa Barbara/Tuscan
Structure Type Misting System,Private Yard
New Construction No
Schools
Elementary Schools Greenbrier Elementary School
Middle Schools Highland Lakes School
High Schools Deer Valley High School
School District Deer Valley Unified District
Others
HOA Fee Include No Fees
Senior Community No
Tax ID 200-46-230
Ownership Fee Simple
Acceptable Financing Cash, Conventional, 1031 Exchange, FHA, VA Loan
Horse Property N
Listing Terms Cash, Conventional, 1031 Exchange, FHA, VA Loan

Copyright 2025 Arizona Regional Multiple Listing Service, Inc. All rights reserved.






