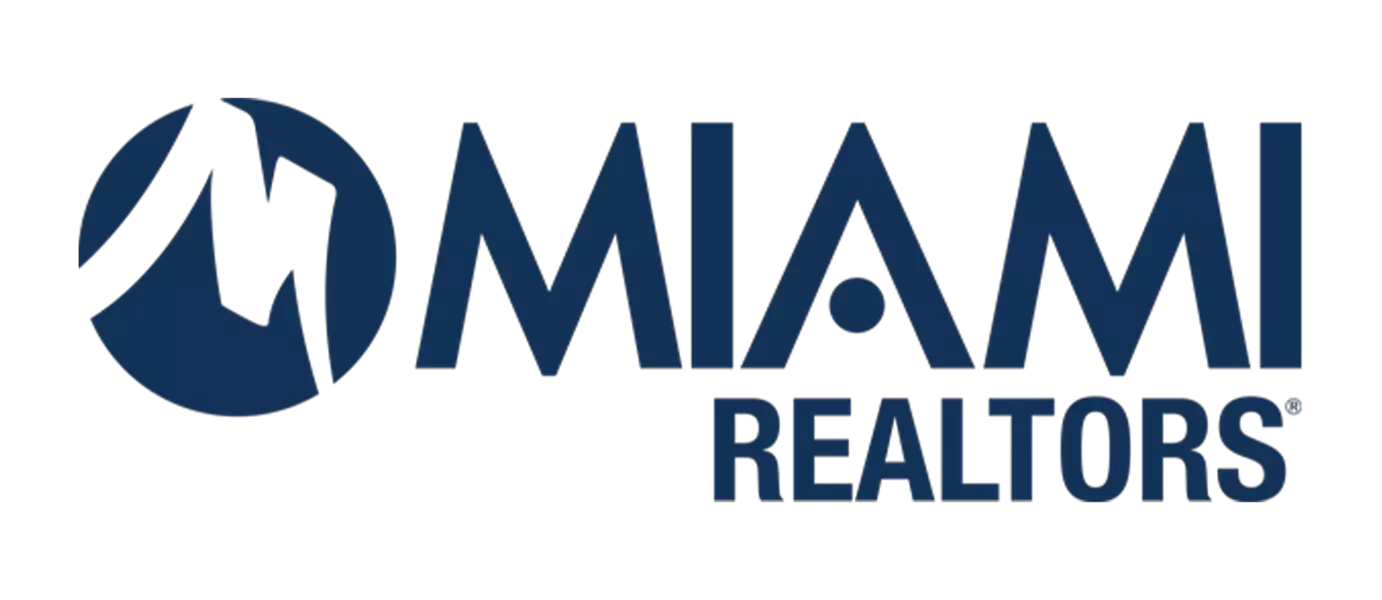3 Beds
3 Baths
1,302 SqFt
3 Beds
3 Baths
1,302 SqFt
Key Details
Property Type Townhouse
Sub Type Townhouse
Listing Status Active
Purchase Type For Sale
Square Footage 1,302 sqft
Price per Sqft $337
Subdivision Pembroke Lakes South
MLS Listing ID A11858444
Bedrooms 3
Full Baths 2
Half Baths 1
Construction Status Resale
HOA Fees $185/mo
HOA Y/N Yes
Min Days of Lease 365
Leases Per Year 1
Year Built 1988
Annual Tax Amount $2,115
Tax Year 2024
Property Sub-Type Townhouse
Property Description
Location
State FL
County Broward
Community Pembroke Lakes South
Area 3180
Interior
Interior Features Bedroom on Main Level, Dual Sinks, Entrance Foyer, First Floor Entry, Skylights, Tub Shower, Upper Level Primary, Vaulted Ceiling(s), Walk-In Closet(s)
Heating Central
Cooling Central Air
Flooring Carpet, Tile
Window Features Skylight(s)
Appliance Dryer, Dishwasher, Electric Range, Microwave, Refrigerator, Self Cleaning Oven, Washer
Exterior
Exterior Feature Patio, Storm/Security Shutters
Garage Spaces 1.0
Pool Association
Utilities Available Cable Available
Amenities Available Basketball Court, Clubhouse, Fitness Center, Pool
Waterfront Description Lake Front
View Y/N Yes
View Lake, Water
Porch Patio
Garage Yes
Private Pool Yes
Building
Structure Type Block
Construction Status Resale
Schools
Elementary Schools Palm Cove
Middle Schools Pines
Others
Pets Allowed Conditional, Yes
HOA Fee Include Amenities,Cable TV,Maintenance Grounds,Recreation Facilities,Security
Senior Community No
Tax ID 514024081210
Security Features Key Card Entry
Acceptable Financing Cash, Conventional, FHA, VA Loan
Listing Terms Cash, Conventional, FHA, VA Loan
Special Listing Condition Listed As-Is
Pets Allowed Conditional, Yes
Virtual Tour https://www.zillow.com/view-imx/3a857c6e-27cc-4a47-b0b3-8475cc3f2d33?setAttribution=mls&wl=true&initialViewType=pano







