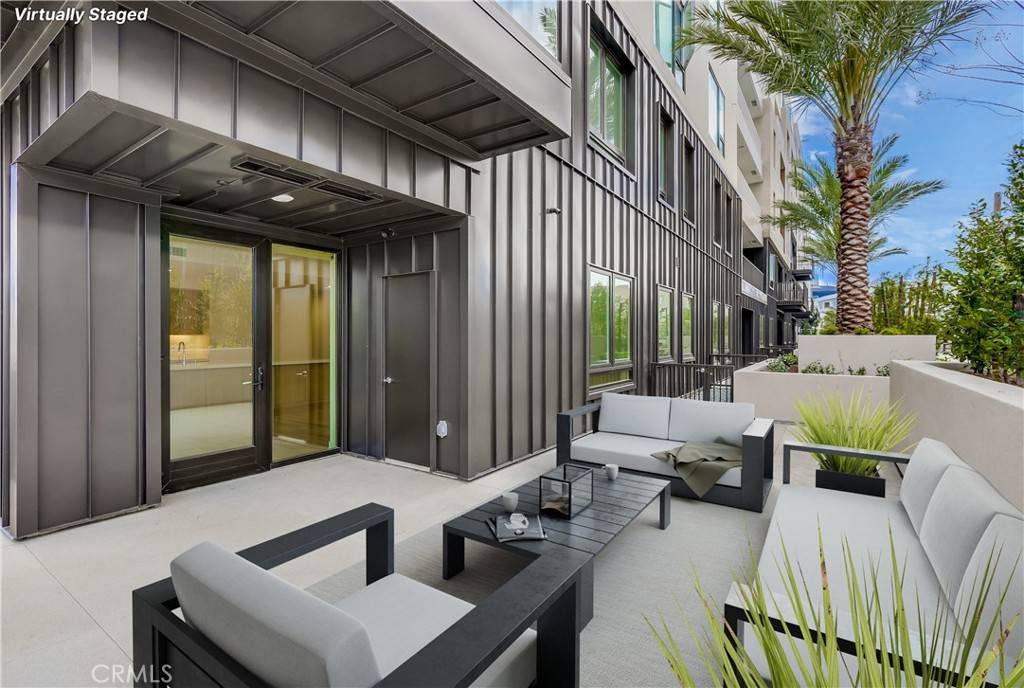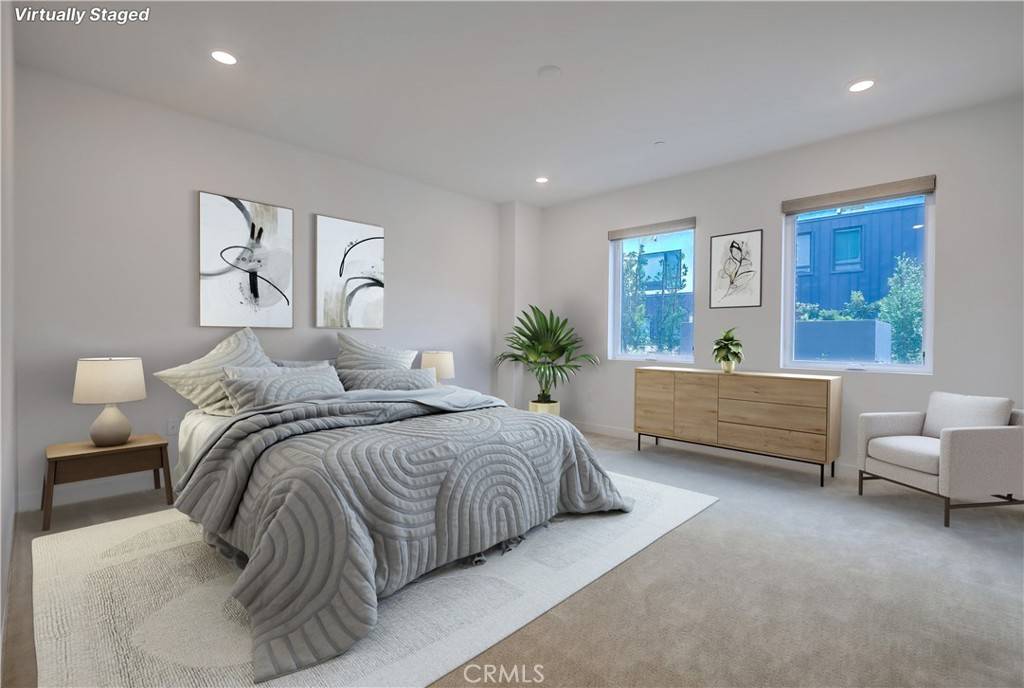2 Beds
3 Baths
1,807 SqFt
2 Beds
3 Baths
1,807 SqFt
Key Details
Property Type Condo
Sub Type Condominium
Listing Status Active
Purchase Type For Rent
Square Footage 1,807 sqft
Subdivision Lexington
MLS Listing ID NP25100085
Bedrooms 2
Full Baths 2
Half Baths 1
Construction Status Turnkey
HOA Y/N Yes
Rental Info 12 Months
Year Built 2024
Property Sub-Type Condominium
Property Description
The chef's kitchen is a true masterpiece, featuring top-of-the-line appliances, sleek countertops, and ample storage space, making it a dream for anyone who loves to cook and entertain. One of the standout features of this condominium is the rare expansive outdoor patio, providing a seamless transition between indoor and outdoor living. Whether you want to relax with a cup of coffee in the morning or host gatherings with friends, this patio offers the perfect space to do so.
Additionally, the property is equipped with automated window treatments, allowing you to effortlessly control the amount of light and privacy in your home. Located in the prime Irvine Financial District, this condominium not only offers a luxurious living experience but also grants access to world-class amenities, including two resort-style swimming pools, a clubhouse, a state-of-the-art fitness center, yoga studio, outdoor spas, and much more.
Beyond the development, you're just a short distance from fine dining, high-end shopping, cultural attractions, and the breathtaking Orange County beaches. Whether you're in the mood for gourmet meals, a shopping spree, or a day basking in the sun, this location has it all. Don't miss the opportunity to call this extraordinary property your own and experience the epitome of contemporary living in the heart of the Irvine Financial District
Location
State CA
County Orange
Area Aa - Airport Area
Rooms
Main Level Bedrooms 2
Interior
Interior Features Breakfast Bar, Separate/Formal Dining Room, Eat-in Kitchen, High Ceilings, Open Floorplan, Recessed Lighting, All Bedrooms Down, Bedroom on Main Level, Main Level Primary, Primary Suite, Walk-In Closet(s)
Heating Central, Forced Air
Cooling Central Air
Flooring Carpet, Tile, Vinyl
Fireplaces Type None
Inclusions Washer/Dryer
Furnishings Unfurnished
Fireplace No
Appliance Convection Oven, Dishwasher, Freezer, Gas Cooktop, Disposal, Gas Oven, Gas Water Heater, High Efficiency Water Heater, Ice Maker, Microwave, Refrigerator, Range Hood, Self Cleaning Oven, Tankless Water Heater, Vented Exhaust Fan, Dryer, Washer
Laundry Washer Hookup, Gas Dryer Hookup, Inside, Laundry Closet, Stacked
Exterior
Exterior Feature Lighting, Rain Gutters
Parking Features Assigned, Controlled Entrance, Concrete, Underground, Private, Side By Side
Garage Spaces 2.0
Garage Description 2.0
Pool Community, Fenced, Filtered, Gunite, Heated Passively, In Ground, Association
Community Features Dog Park, Gutter(s), Street Lights, Sidewalks, Urban, Park, Pool
Utilities Available Sewer Connected, Underground Utilities, Water Connected
Amenities Available Clubhouse, Sport Court, Fitness Center, Barbecue, Pickleball, Pool, Spa/Hot Tub
View Y/N Yes
View City Lights, Neighborhood, Trees/Woods
Porch Concrete, Open, Patio, Wrap Around
Attached Garage No
Total Parking Spaces 2
Private Pool No
Building
Lot Description Close to Clubhouse, Corner Lot, Near Park
Dwelling Type Multi Family
Story 7
Entry Level One
Sewer Public Sewer
Water Public
Architectural Style Contemporary, Modern
Level or Stories One
New Construction No
Construction Status Turnkey
Schools
School District Santa Ana Unified
Others
Pets Allowed No
Senior Community No
Special Listing Condition Standard
Pets Allowed No
Virtual Tour https://ranchophotos.com/3214-rivington/







